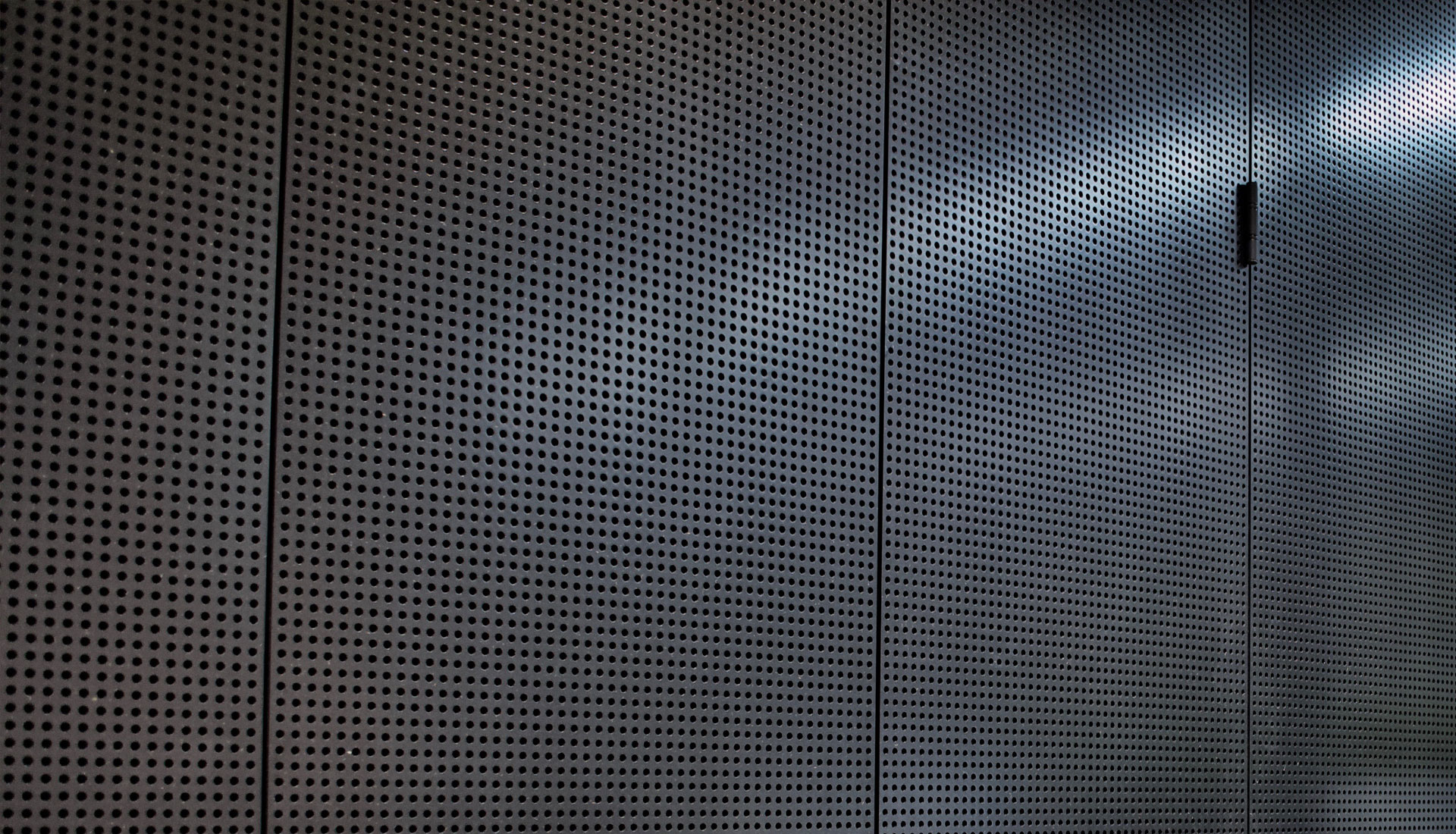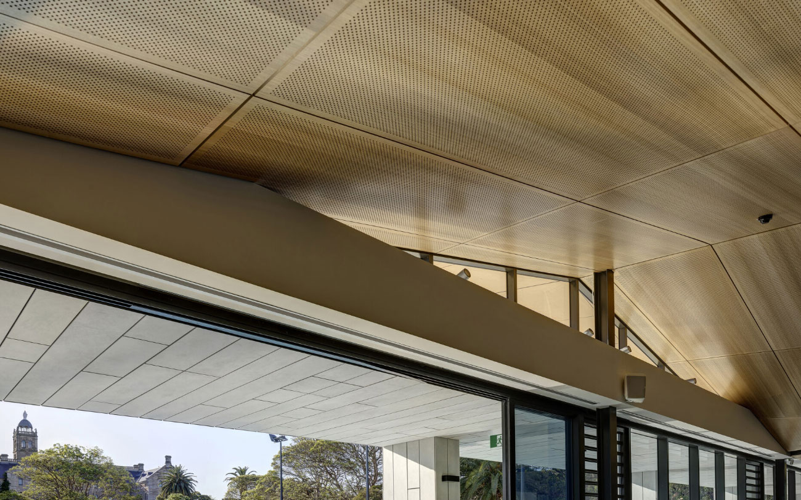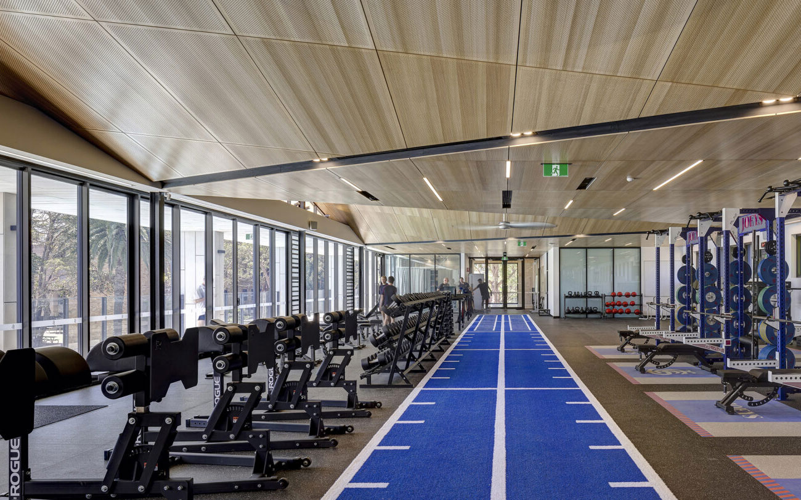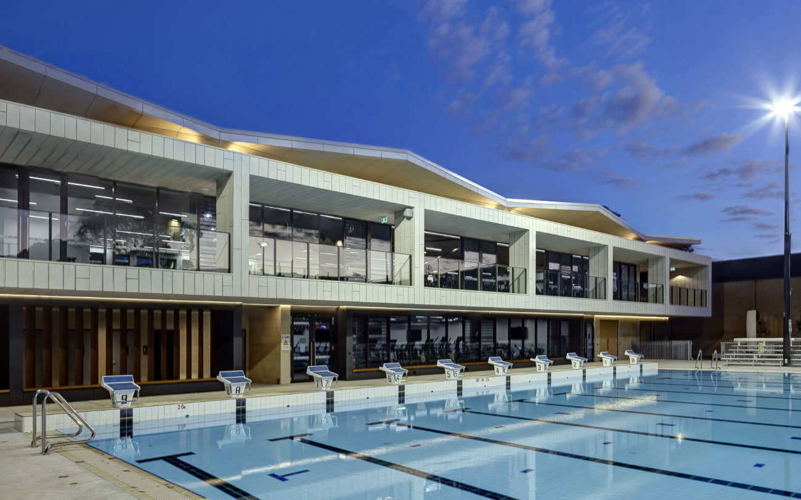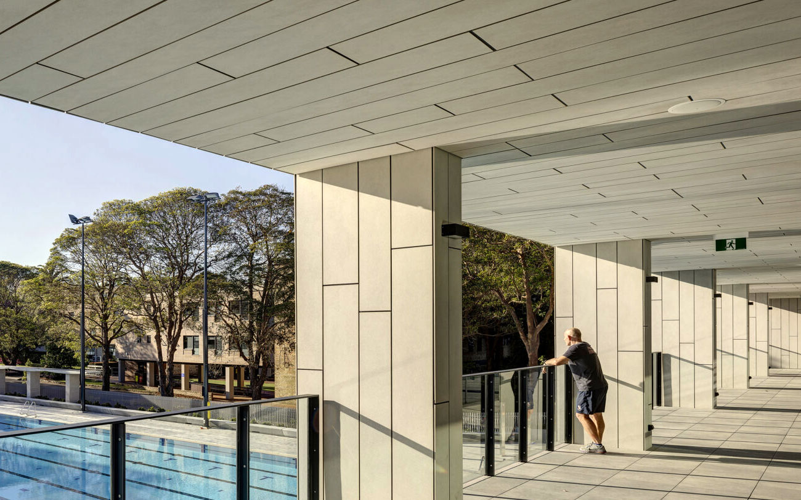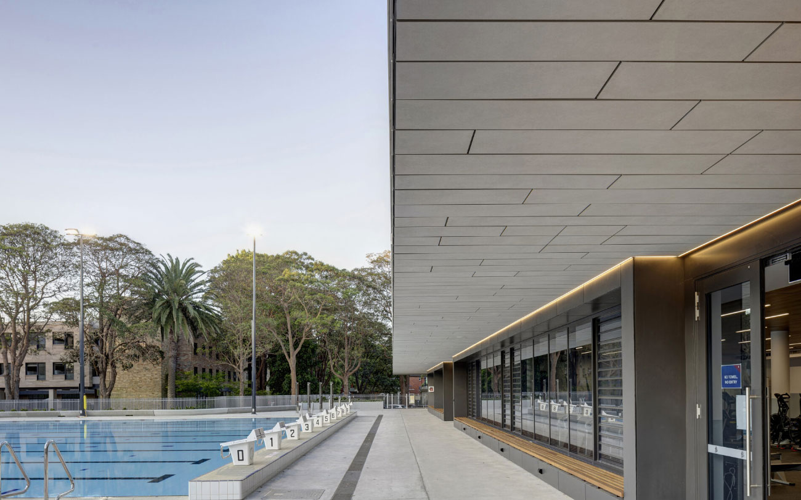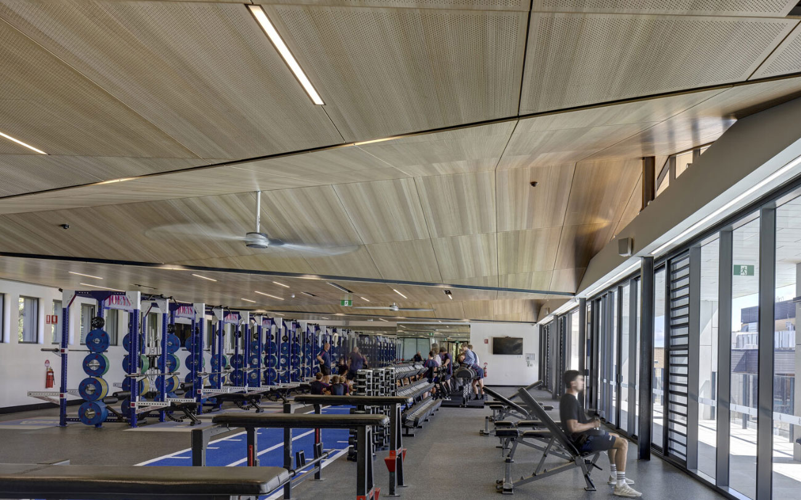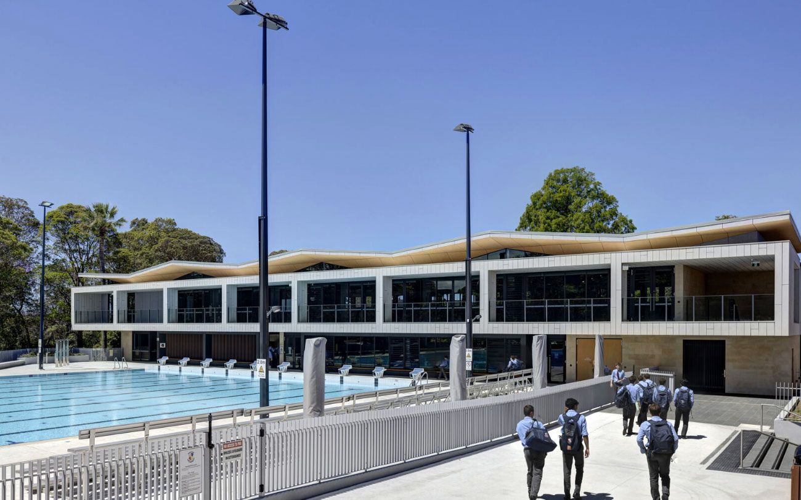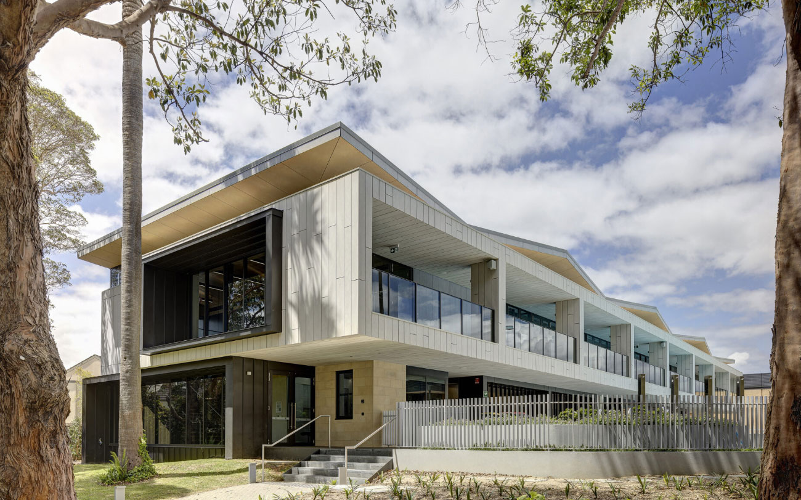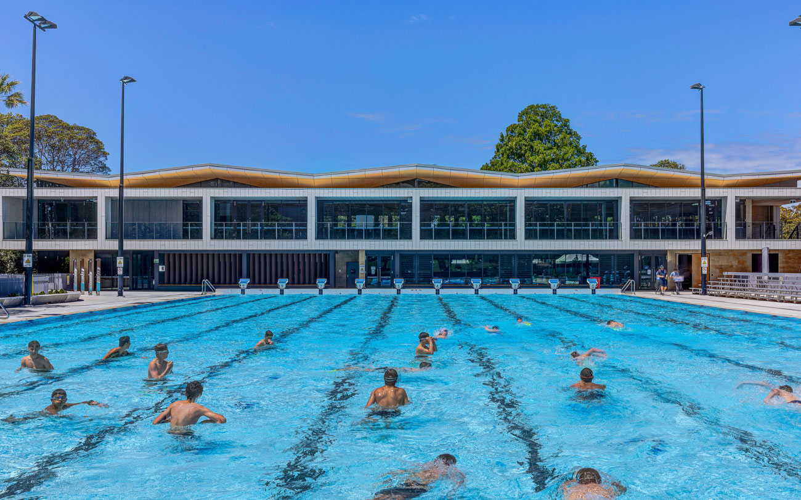A major upgrade for St Joseph’s College in Hunters Hill delivering upon the vision of TKD Architects. The brand-new aquatic and leisure centre facility contains a three-storey purpose-built sporting complex involving a cardio and weights room, change room facilities, spectator balcony, as well as office and physio rooms.
An absolute standout in this project was our unique acoustic perforated timber ceiling design in the cardio and weights room, giving the centre a stylish feel and seamlessly blending exterior and interior.
Great outcome, based on a great collaboration with TKD Architects and an amazing build by FDC Construction & Fitout





